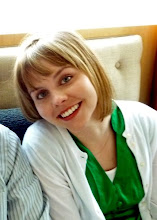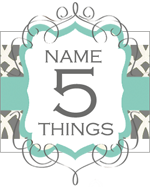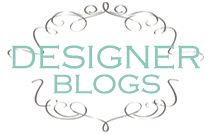I thought it would be fun to do a little "tour" of our house. Here are some pictures of our first floor -- which consists of a garage, entry way, guest room, and full bathroom.
The entry way:


The 1st floor guest room, which is a major work in progress. The walls need to be painted, we need a rug, and we need to hang stuff on the walls. (Justin would say we need a foosball and pool table down there as well.)

On the other side of the bed is a chair-and-a-half that the ottoman at the foot of the bed belongs to.

This is the other half of the guest room. For now Riley gets the most use out of this room. He hangs out here in his crate when we aren't at home.

The attached full guest bath is great for storage because it has a linen closet and a full walk-in closet. We are going to liven it up a bit with some colorful towels and a new shower curtain.

The staircase leading up to the second floor, which I disliked at first, but have really grown to love.
 Stay tuned for the second floor . . .
Stay tuned for the second floor . . .






No comments:
Post a Comment
Thanks for stopping by and leaving a comment! It's great to hear from you!