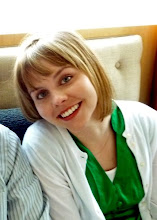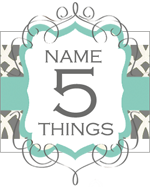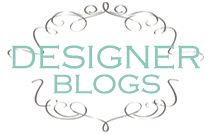Just to set the stage here, when you are in the entry way, this room is directly to your right and the formal dining is to your left. Since it's one of the very first things guests see when they come in, I wanted the room to make a statement. I decided early on that I wanted to stretch my comfort zone a bit and go bold in this room.
This is a picture of the room from the real estate listing. It may be bold in its own right for different reasons. (Obviously, we have slightly different taste than the previous owners.)
We started with a blank slate (well, a yellow slate actually). And here's how the room looks today.
One of the reasons why I love this room so much is because it came together so easily. I didn't really have a vision for the room when I started (besides bold choices and mixed prints), which is different than I how normally decorate. But for whatever reason, my lack of a plan totally worked in this room.
I knew right away I wanted jewel tones in the room. Every time I considered something else, my mind went back to jewel tones. Then one day, Justin and I were at High Fashion Home and they had furniture displayed in various mock-up rooms. One of the rooms was fabulous with a deep teal color, and as soon as I saw it, I knew that was the perfect color for the space. Thankfully, the employee knew what color it was (Benjamin Moore Stained Glass). And that's how the wall color was chosen!
We had the Ethan Allen chairs that were in our old living room recovered in a neutral linen. Since the walls are darker, I wanted the main furniture pieces to be lighter. You can't tell from the pictures, but the chairs have a subtle pattern on them and tie in nicely with the couch, which is from Macy's. I may recover the vintage ottomans (a craigslist find) at some point, but I am currently digging the rose pink. I am also considering painting the lamps (a Homegoods find) that are sitting on the end tables (another craigslist find, blogged about here), but haven't been able to commit to a color quite yet. In the meantime, the tan color is working just fine. And see that awesome vintage brass pharmacy lamp? I got 3 of them on craigslist for $25 total -- yes, all 3 for $25!
The "brass" shelves are an Ikea hack that made its way around the blog world (i.e. the Vittsjo shelves spray painted gold). It's probably not a great solution for something that's getting a lot of use, but these serve only one purpose: to look pretty.
The shelves hold all kinds of goodies. Some highlights are my grandfather's books; Justin's grandfather's books; an antique print from a Paris trip; some other vintage finds, and of course, some Target gems.
While I was taking pictures of the room, my two favorite helpers/modelers were assisting.
When we moved in, this room had no overhead lighting. We added 4 recessed lights and a center fixture by Visual Comfort, which I have loved for a long time. The overhead lighting makes such a huge difference in the space.
So, I think that's about it. Did I miss anything? One thing is for dang sure . . . this room has come along way from the floral couches it started with!

























