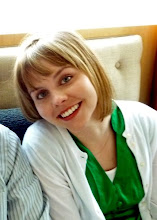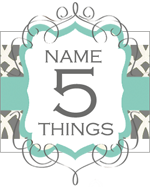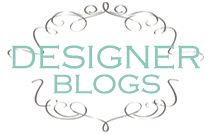On to the second floor. This is where we spend most of our time, which means it is also the floor that is most complete decor-wise. This floor has the dining room, living room, powder room, breakfast room, and kitchen. It is a very open floor plan, which we really like (and Riley does too -- although he wishes he got better traction on the wood floors when he runs from one end to the other).
Our dining room:


The living room, which is completely open to the dining room:





Sadly, all of the pictures of the kitchen and breakfast room turned out like this:

We have since replaced the bad flash card, so I will have another post with the remainder of the 2nd floor soon.














No comments:
Post a Comment
Thanks for stopping by and leaving a comment! It's great to hear from you!